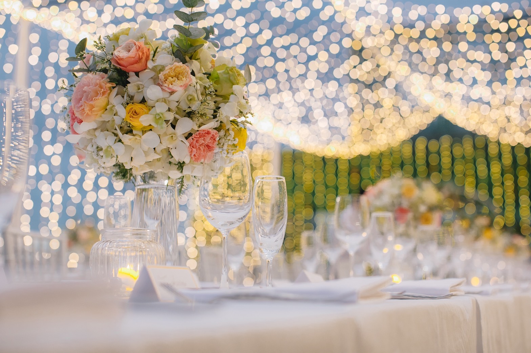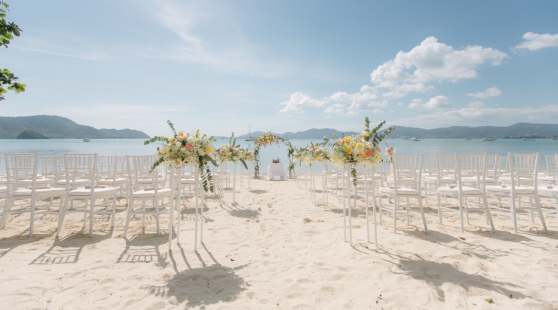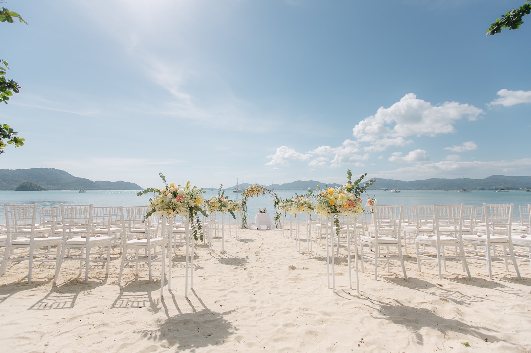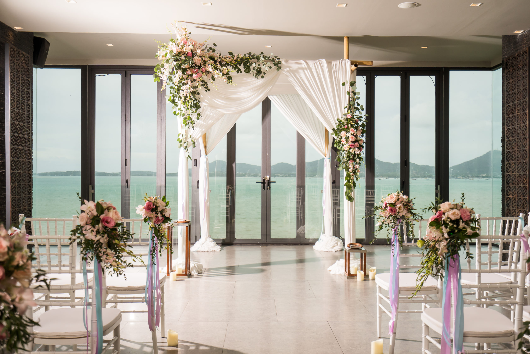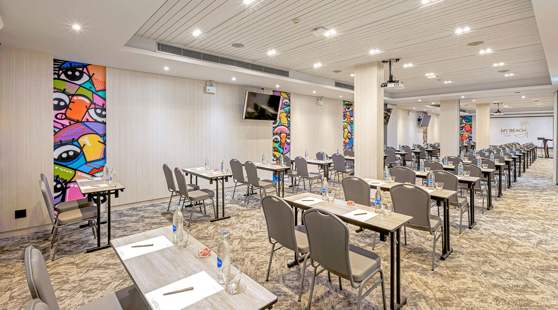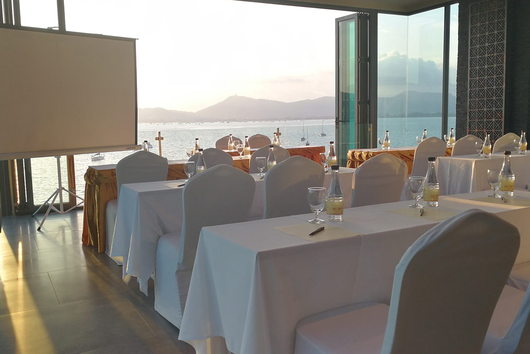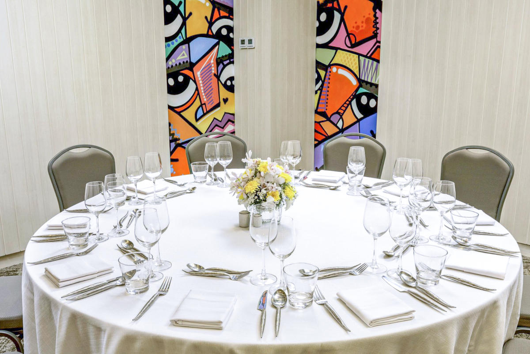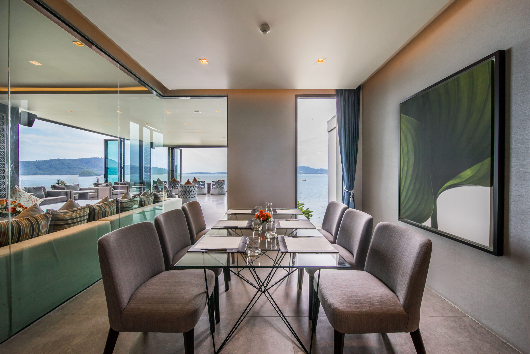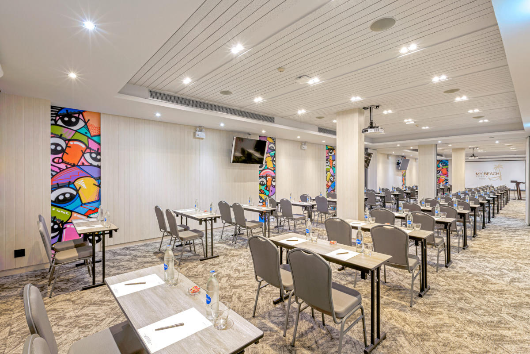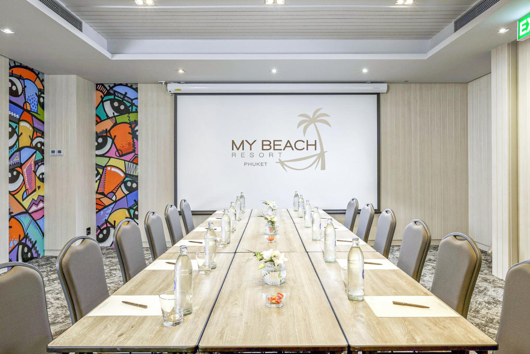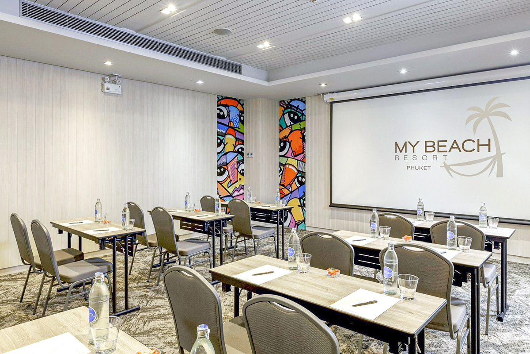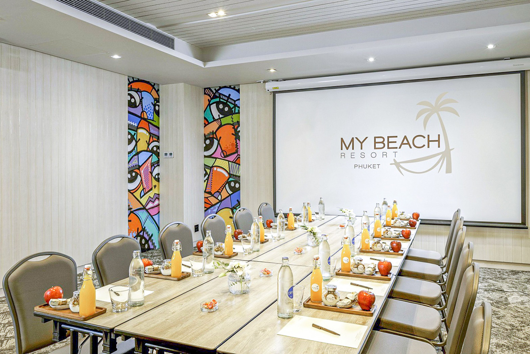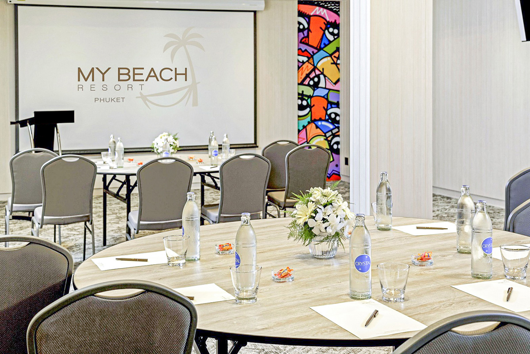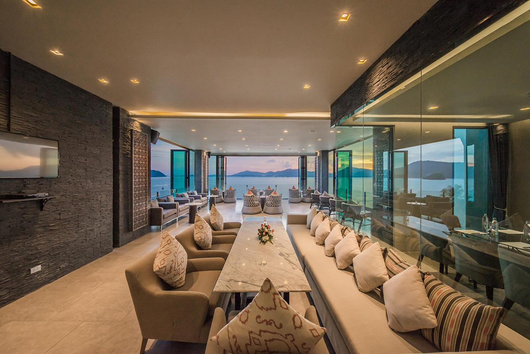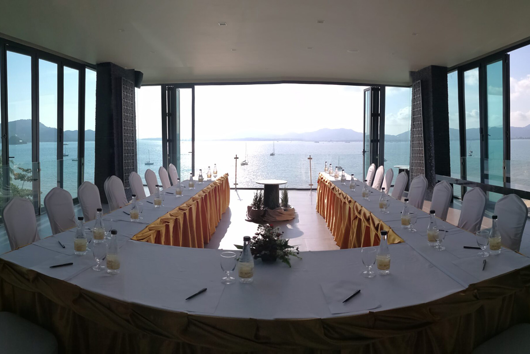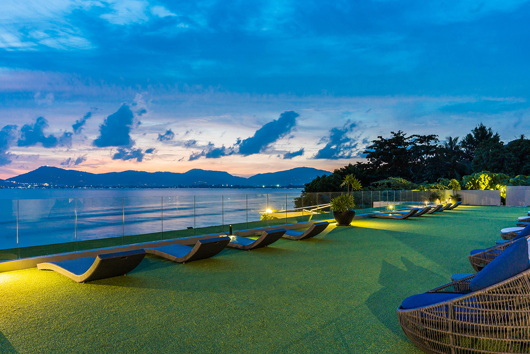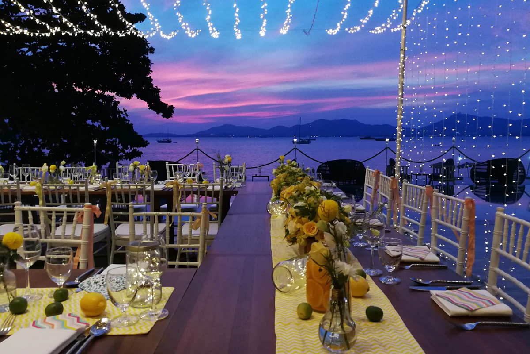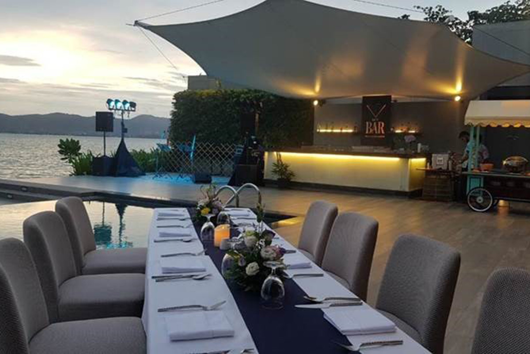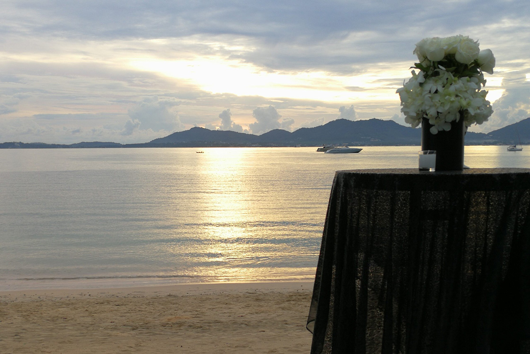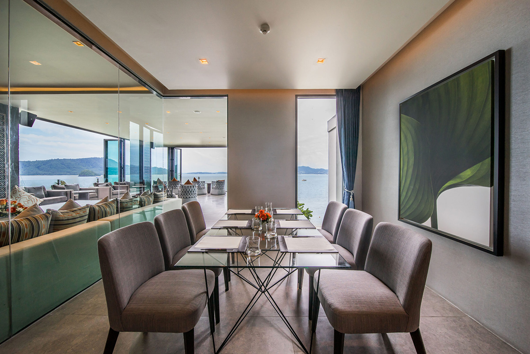Meetings and Events
Phuket is one of the premier destinations for holidaymakers, with millions making the trip every year to Thailand. But while the beaches and other attractions bring in people from around the world, it is also a great place to do business and hold social events.
Get in Touch
If you have any questions regarding our facilities then get in touch at any time and we will be delighted to hear from you. We look forward to hearing how we can make your events successful and memorable. Whether you are looking for venues for weddings in Phuket or Phuket meeting rooms, you can be confident of excellent service all around.
Weddings
If you’re looking for luxury Phuket wedding venues, then look no further. Our Phuket wedding hotel is located directly on the beach, giving you a wedding that most people can only dream of. An ideal Phuket wedding resort far from tourist crowds, the happy couple and their guests will have more than enough space and privacy to enjoy their perfect day, making for an experience that you will never forget, for all the right reasons. With the white sandy beach and clear blue sea as an idyllic backdrop, the wedding ceremony is sure to be as magical as can be.
Corporate Meetings & Social Events
Business meets pleasure — the ideal venue for business looking to host corporate events and get-togethers from business meetings, team building sessions, to social gatherings, we have spaces to cater to your needs. With spectacular views and delicious seasonal food, we can help you plan social events of all kinds. We have a selection of meeting rooms in Phuket that are fully equipped with all that you need and come in a range of sizes. Regardless, let us know what you need and we will be happy to help however we can. We will be delighted to provide you and your guests with all you need during your stay, including catering and accommodation. Our comfortable meeting rooms are also equipped with audiovisual equipment, an LCD projector and other equipment to help ensure your discussions are productive.
Meeting & Event Venues
Planning an event or a meeting? Tell us about your upcoming event and our team of professionals will help you to create a unique and memorable event that will exceed expectations.
Panta
Area( sqm ) : 160
Ceiling Height (m) : 3
Seating Plans :
 Cocktail |
 Theatre |
 Banquet |
 Classroom |
 U-Shape |
 Boardroom |
|---|---|---|---|---|---|
| 120 | 120 | 60 | 60 | - | - |
Our newly completed meeting room has been designed to accommodate small to medium size business meetings, social events, or team building activities. The artwork inside the meeting room is one-of-a-kind as they were individually hand painted by a renowned artist in Bangkok.
Panta 1 or 2
Area( sqm ) : 80
Ceiling Height (m) : 3
Seating Plans :
 Cocktail |
 Theatre |
 Banquet |
 Classroom |
 U-Shape |
 Boardroom |
|---|---|---|---|---|---|
| 50 | 50 | 20 | 30 | 16 | 16 |
Panta 1 or 2 is ideal for team events or workshops. Each meeting room offers ample space and state-of-the-art meeting and presentation equipment.
My Lounge
Area( sqm ) : 60
Ceiling Height (m) : 3
Seating Plans :
 Cocktail |
 Theatre |
 Banquet |
 Classroom |
 U-Shape |
 Boardroom |
|---|---|---|---|---|---|
| 40 | 32 | 40 | 240 | 18 | - |
My Lounge offers an event space with panoramic views of the beach. Located on the top floor of our resort, this al fresco venue is perfect for your next social event.
Miracle Lawn
Area( sqm ) : 290
Ceiling Height (m) : –
Seating Plans :
 Cocktail |
 Theatre |
 Banquet |
 Classroom |
 U-Shape |
 Boardroom |
|---|---|---|---|---|---|
| 200 | - | 150 | - | - | - |
Located right above My Café, this event space is the perfect place for a dinner or cocktail event. With picturesque sunset as your backdrop, this outdoor venue is sure to be a crowd pleaser.
Poolside
Area( sqm ) : 270
Ceiling Height (m) : –
Seating Plans :
 Cocktail |
 Theatre |
 Banquet |
 Classroom |
 U-Shape |
 Boardroom |
|---|---|---|---|---|---|
| 200 | - | 120 | - | - | - |
The poolside area overlooks the Chalong Bay and offers the perfect setting for cocktail parties or small banquets.
My Boardroom
Area( sqm ) : 8.5
Ceiling Height (m) : –
Seating Plans :
 Cocktail |
 Theatre |
 Banquet |
 Classroom |
 U-Shape |
 Boardroom |
|---|---|---|---|---|---|
| - | - | - | - | - | 8 |
Our intimate boardroom is located above the lobby area and offers the perfect setting for small-size meetings.
